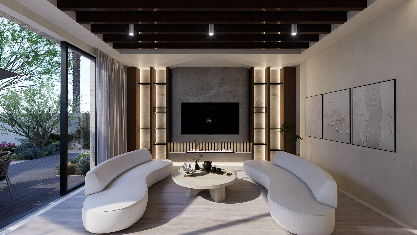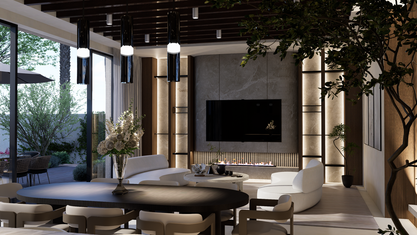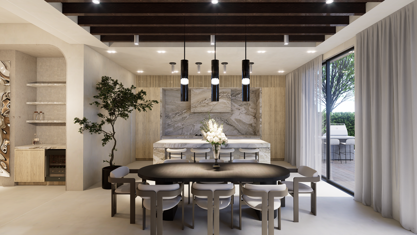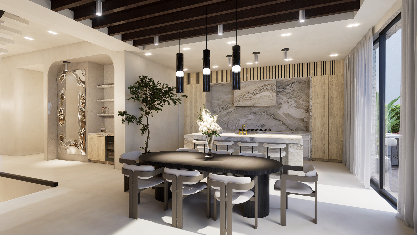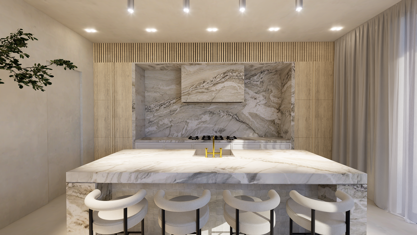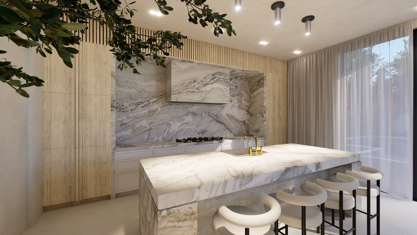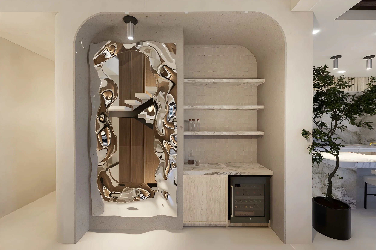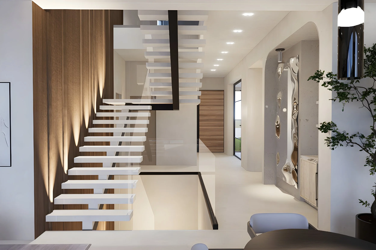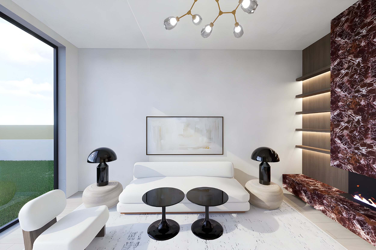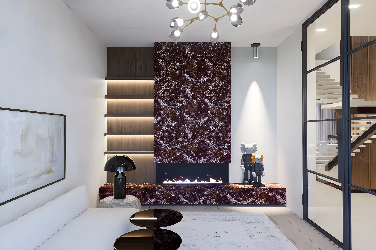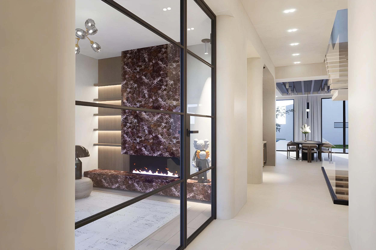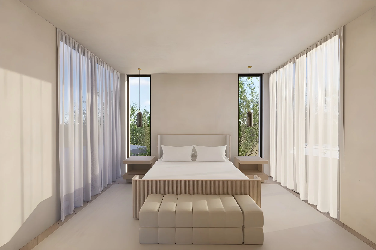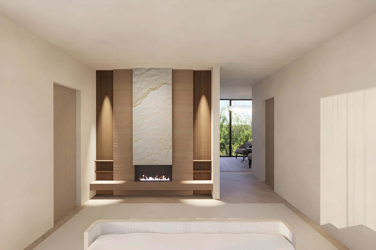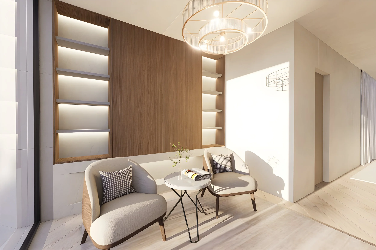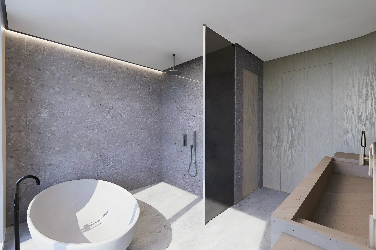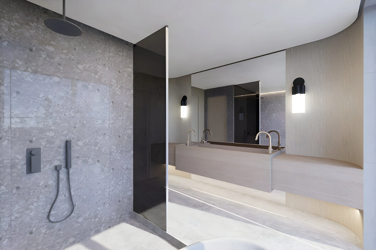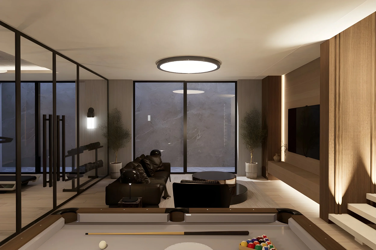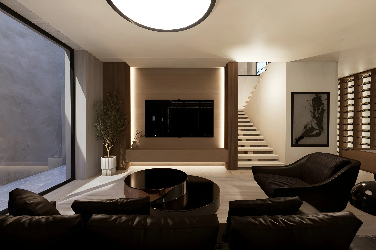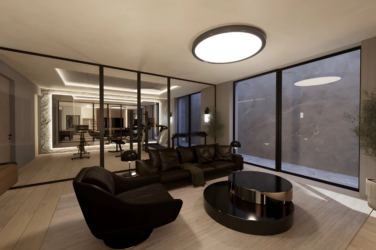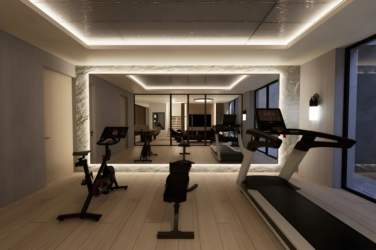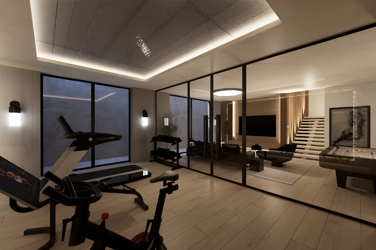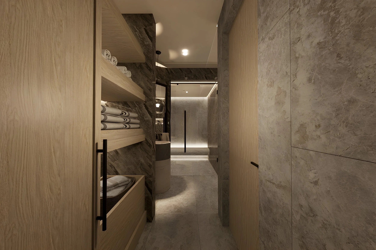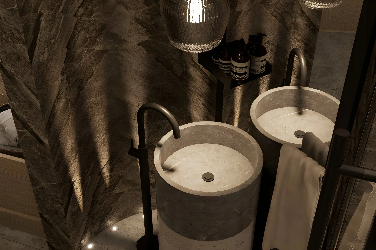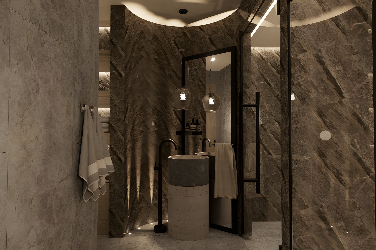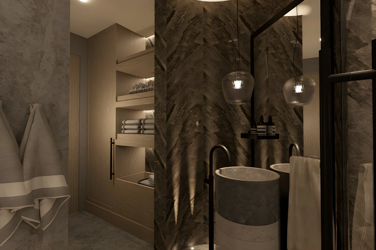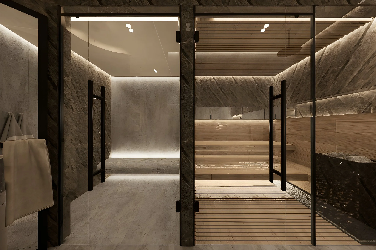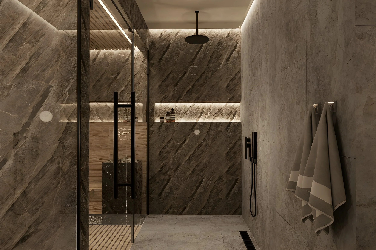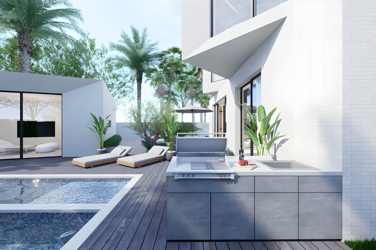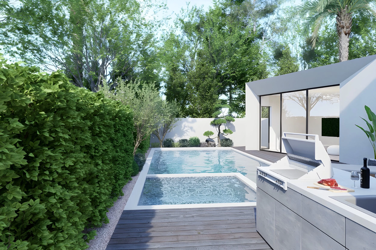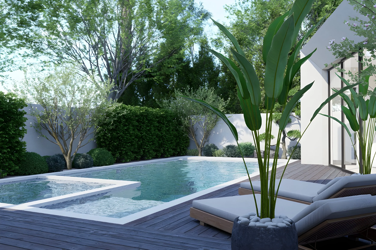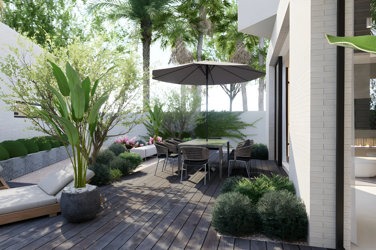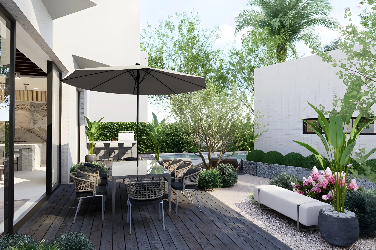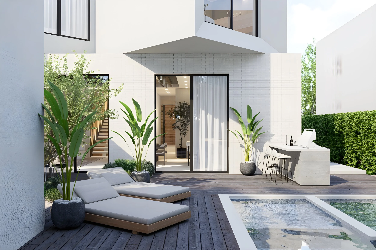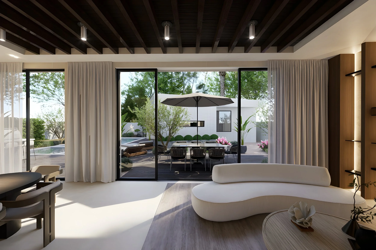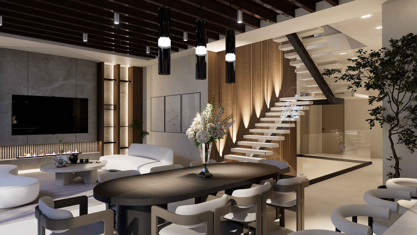
21st PLACE
Santa Monica, CA
2025
21st PLACE is defined by its striking second-floor geometry — a sculptural volume rotated 45 degrees, creating a bold architectural statement from the street. The entry sequence is intentionally designed to guide you inward, drawing the eye and body toward the rear of the home, where the main living area unfolds into a seamless indoor-outdoor experience. Floor-to-ceiling glass connects the open kitchen, dining, and lounge to the lush backyard, blurring boundaries between structure and nature. Below, a spa-like basement retreat offers a moment of calm — complete with warm, tactile materials and ambient lighting, it’s a private sanctuary designed for restoration.
-
![]()
01
-
![]()
02
-
![]()
03
-
![]()
04
-
![]()
05
-
![]()
06
-
![]()
07
-
![]()
08
-
![]()
09
-
![]()
10
-
![]()
11
-
![]()
12
-
![]()
13
-
![]()
14
-
![]()
15
-
![]()
16
-
![]()
17
-
![]()
18
-
![]()
19
-
![]()
20
-
![]()
21
-
![]()
22
-
![]()
23
-
![]()
24
-
![]()
25
-
![]()
26
-
![]()
27
-
![]()
28
-
![]()
29
-
![]()
30
-
![]()
31
-
![]()
32
-
![]()
33
-
![]()
34
-
![]()
35
